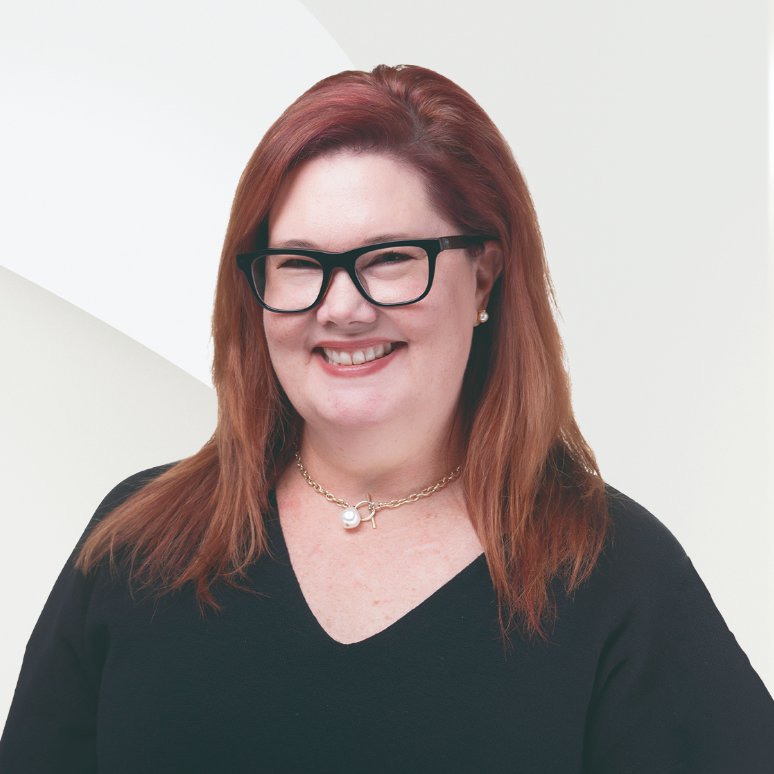$1,475,000
For more information regarding the value of a property, please contact us for a free consultation.
1406 Lakeway DR Lakeway, TX 78734
5 Beds
5 Baths
3,888 SqFt
Key Details
Property Type Single Family Home
Sub Type Single Family Residence
Listing Status Sold
Purchase Type For Sale
Square Footage 3,888 sqft
Price per Sqft $358
Subdivision Lakeway
MLS Listing ID 3201415
Sold Date 10/06/22
Bedrooms 5
Full Baths 5
HOA Y/N No
Originating Board actris
Year Built 1999
Tax Year 2022
Lot Size 0.719 Acres
Property Sub-Type Single Family Residence
Property Description
This custom built Louis Housman home was designed to impress. With 5 bedrooms, and 5 full bathrooms, game room, large pool , 3 car epoxied garage, and .71 yard there is plenty of room for you and your family to enjoy. This luscious lot, on iconic Lakeway Drive, comes equipped With outdoor grill, and fire pit to enjoy some s'mores. Beautiful Hurst creek runs through the land. Over the threshold, your own, private paradise greets you through enormous windows overlooking a grove of majestic, mature trees . Every room downstairs overlooks the greenbelt directly behind your lot.. Find your moment of zen, gazing at the creek flowing through the property along the greenbelt, or sit in the jacuzzi with friends and family. Lakeway embraces that small town community feel where you know your local officials by name. Walk the kiddos 7/10 of a mile to Lakeway Elementary, and pick up snacks at the local, Lakeway Market and Deli on the way! Outdoor enthusiasts, soak up lake life at the nearby marina, set up tee time at the golf course, or hike over 100 acres of Lakeway parkland and 500+ acres of greenbelts! Four, short minutes, on foot, has you at the Lakeway Activity Center (.2 miles) to enjoy fun for the whole family (dance parties, pool parties, fitness classes). On weekends, swim laps while the kids splash at the Lakeway Swim Center (1.3 miles). Collect groceries for your next meal at HEB, Whole Foods and Randall's. Everything you could ever need or want can be found at the nearby Hill Country Galleria, and you're a short 25 minute drive from Austin!
Location
State TX
County Travis
Rooms
Main Level Bedrooms 2
Interior
Interior Features Bookcases, Breakfast Bar, Built-in Features, High Ceilings, In-Law Floorplan, Interior Steps, Multiple Dining Areas, Multiple Living Areas, Primary Bedroom on Main, Walk-In Closet(s)
Heating Central
Cooling Central Air
Flooring Carpet, Tile, Wood
Fireplaces Number 1
Fireplaces Type Family Room
Fireplace Y
Appliance Built-In Oven(s), Dishwasher, Disposal, Gas Cooktop, Microwave
Exterior
Exterior Feature Private Yard
Garage Spaces 3.0
Fence Wrought Iron
Pool In Ground, Pool/Spa Combo
Community Features None
Utilities Available Electricity Connected, Phone Connected, Propane, Underground Utilities
Waterfront Description None
View Park/Greenbelt
Roof Type Tile
Accessibility None
Porch Covered, Deck, Patio
Total Parking Spaces 3
Private Pool Yes
Building
Lot Description Back to Park/Greenbelt, Sprinkler - Automatic
Faces West
Foundation Slab
Sewer MUD
Water MUD
Level or Stories Two
Structure Type Masonry – All Sides,Stone Veneer,Stucco
New Construction No
Schools
Elementary Schools Serene Hills
Middle Schools Hudson Bend
High Schools Lake Travis
School District Lake Travis Isd
Others
Restrictions Deed Restrictions
Ownership Fee-Simple
Acceptable Financing Cash, Conventional
Tax Rate 2.036
Listing Terms Cash, Conventional
Special Listing Condition Standard
Read Less
Want to know what your home might be worth? Contact us for a FREE valuation!

Our team is ready to help you sell your home for the highest possible price ASAP
Bought with CBSrealty
GET MORE INFORMATION

